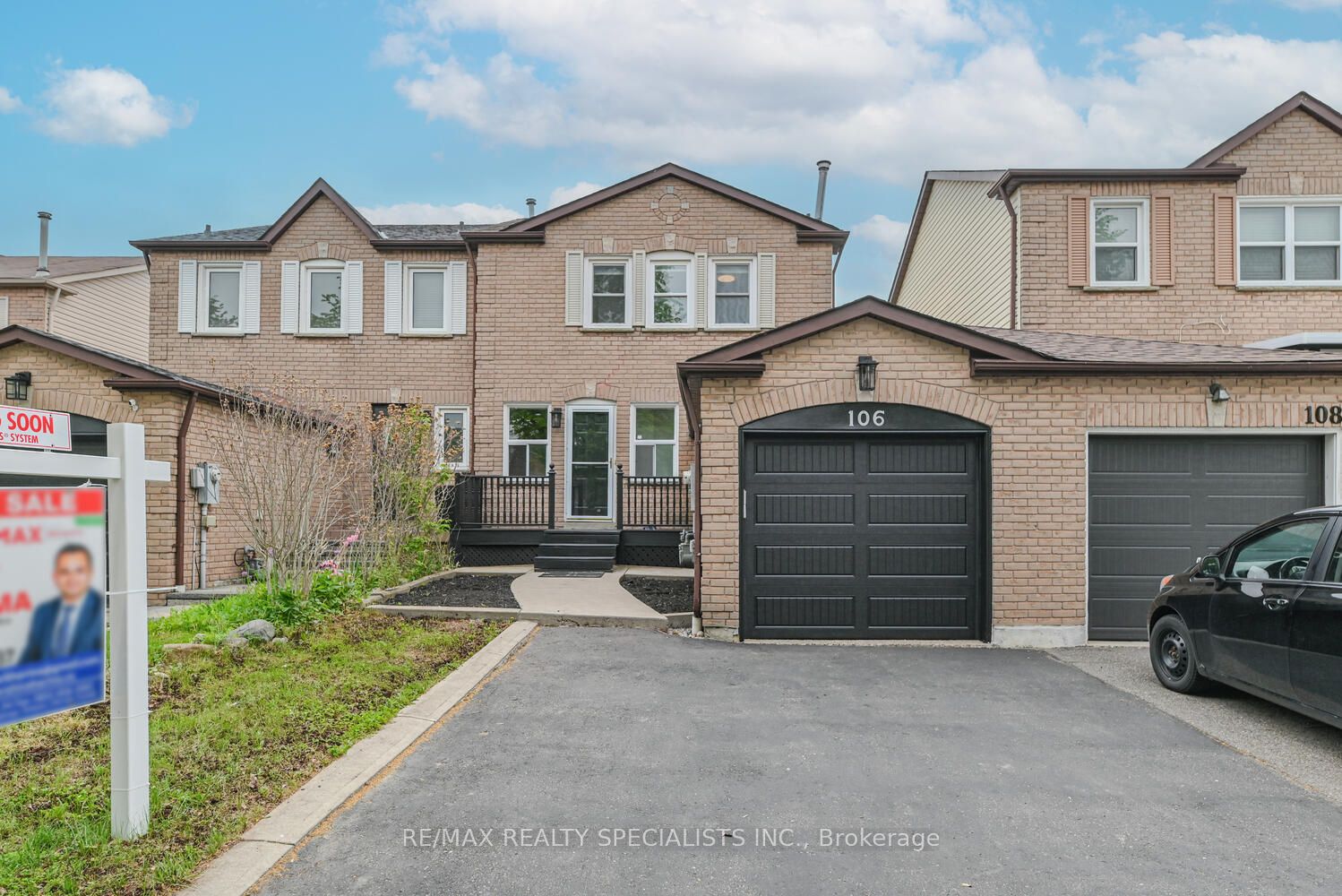

106 Cutters Cres (Chinguacousy Rd & Steeles Ave)
Price: $799,900
Status: For Sale
MLS®#: W8344686
- Tax: $3,887.02 (2023)
- Community:Fletcher's West
- City:Brampton
- Type:Residential
- Style:Att/Row/Twnhouse (2-Storey)
- Beds:3
- Bath:3
- Basement:Finished
- Garage:Built-In (1 Space)
Features:
- ExteriorBrick
- HeatingForced Air, Gas
- Sewer/Water SystemsSewers, Municipal
Listing Contracted With: RE/MAX REALTY SPECIALISTS INC.
Description
Absolutely Gorgeous & fully renovated Rare Opportunity To Own This Beautifully Maintained, Bright &Spacious Freehold Townhouse In Fletcher's West Community of Brampton! Beautiful 3 Bedroom 3 BathroomHome with Walk-Out Basement & No Homes Behind. House Features offers Open concept Spacious Living &Dining Area Leading To An Oversized Balcony Perfect For Entertaining, Bright Galley Kitchen WithBacksplash And Stainless Steel Appliances, Hardwood And Laminate Floors throughout, New Oak Stairs,3Good Size Bedrooms, Freshly painted, Upgraded ELF's, Pot Lights, New Windows Covering, Finished W/OBasement With Separate Entrance Through Garage, Full 3-piece Bathroom And Rough-In Plumbing ForKitchen, Separate Entrance To A Beautiful, Ground Level Fully Finished Basement With French DoorsLeading To A Private Yard & Much more. A Perfect First Home and Ultimate Investment....A True GemWhich Won't Last!!!
Highlights
Public Transit, Schools, Shopping Plaza, Parks. Fantastic Amenities around & Quick AccessTo GO-Stn & Major Hwy's 401/410/407. Furnace:2018,A/C SERVICED 2023,Windows:2018,Kitchen Appl: 2016/2023,GDO:2024, Windows Blinds:2024, Paint:2024
Want to learn more about 106 Cutters Cres (Chinguacousy Rd & Steeles Ave)?

Dwight Taylor Full Service Real Estate Team
RE/MAX Realty Specialists Inc., Brokerage
Rooms
Real Estate Websites by Web4Realty
https://web4realty.com/
