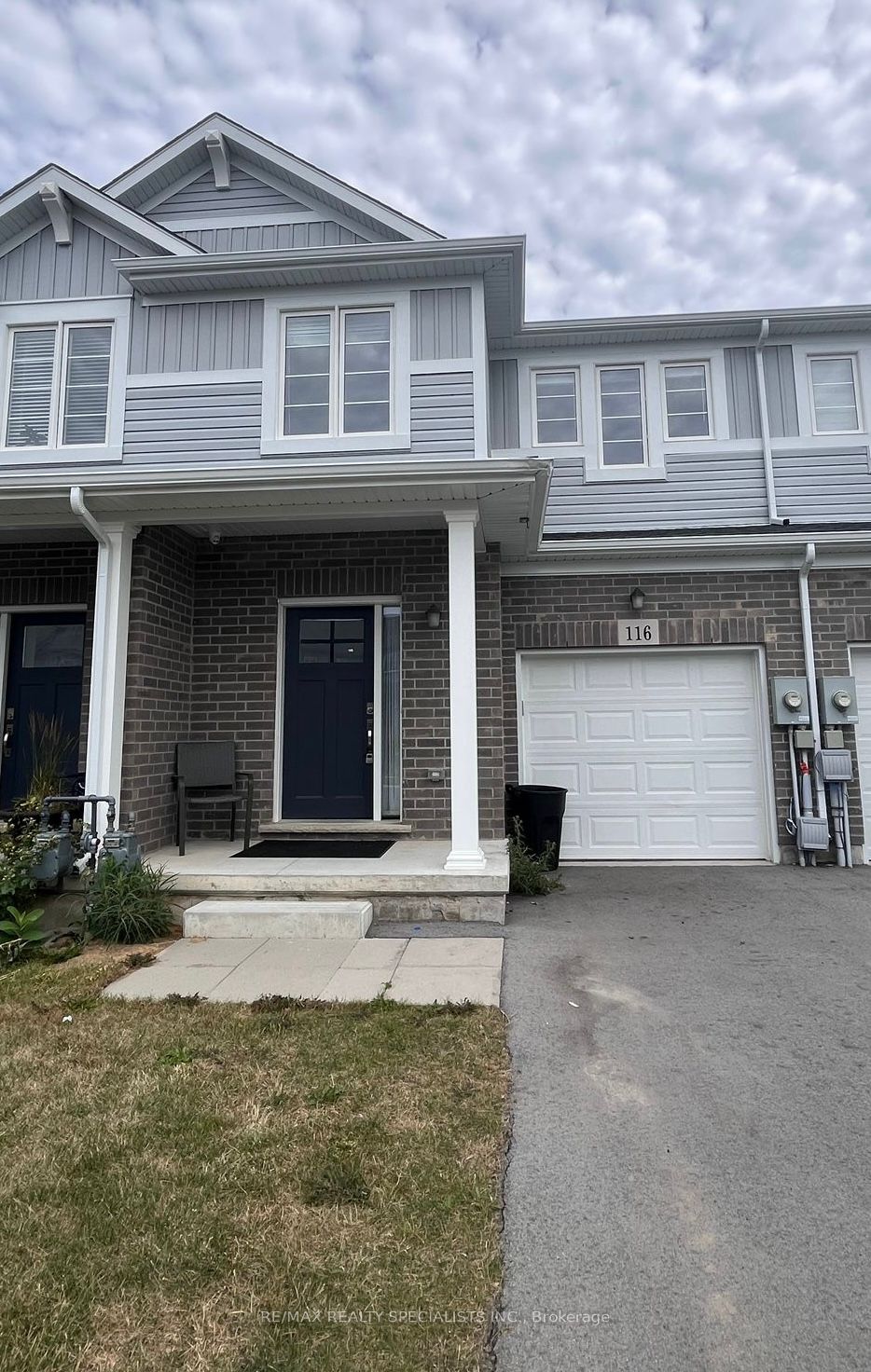

116 SYCAMORE St (Weber Rd/ South Pelham)
Price: $599,900
Status: For Sale
MLS®#: X9010323
- Tax: $4,210.85 (2023)
- City:Welland
- Type:Residential
- Style:Att/Row/Twnhouse (2-Storey)
- Beds:3
- Bath:3
- Size:1100-1500 Sq Ft
- Basement:Full (Unfinished)
- Garage:Attached (1 Space)
- Age:0-5 Years Old
Features:
- ExteriorBrick, Vinyl Siding
- HeatingForced Air, Gas
- Sewer/Water SystemsPublic, Sewers, Municipal
- Lot FeaturesHospital, Library, Park, Place Of Worship, School, School Bus Route
Listing Contracted With: RE/MAX REALTY SPECIALISTS INC.
Description
Spacious 2-Storey Townhouse property with 3 bedrooms and an attached 1 Car Garage Located In A Desirable Community of Welland. There's Nothing To Do But Move In! This Newer Home Is Very Bright And Welcoming, Offers 3 Bedrooms, 2.5 Bath, 9' Ceilings On Main Floor, Modern Kitchen, S/S Appliances, Hardwood on Main & Broadloom in Bedrooms, Oak Stairs, Open concept Great room, Upgraded ELF's, Top Floor Laundry, Unfinished basement for storage/gym/office, 3 car parking, & much more. A Perfect First Home or an Investment Property !
Highlights
Minutes to Shopping Plaza, Restaurants, Parks, Public Transit, Schools, Brock University, Niagara College, and QEW/406..
Want to learn more about 116 SYCAMORE St (Weber Rd/ South Pelham)?

Dwight Taylor Full Service Real Estate Team
RE/MAX Realty Specialists Inc., Brokerage
Rooms
Real Estate Websites by Web4Realty
https://web4realty.com/
