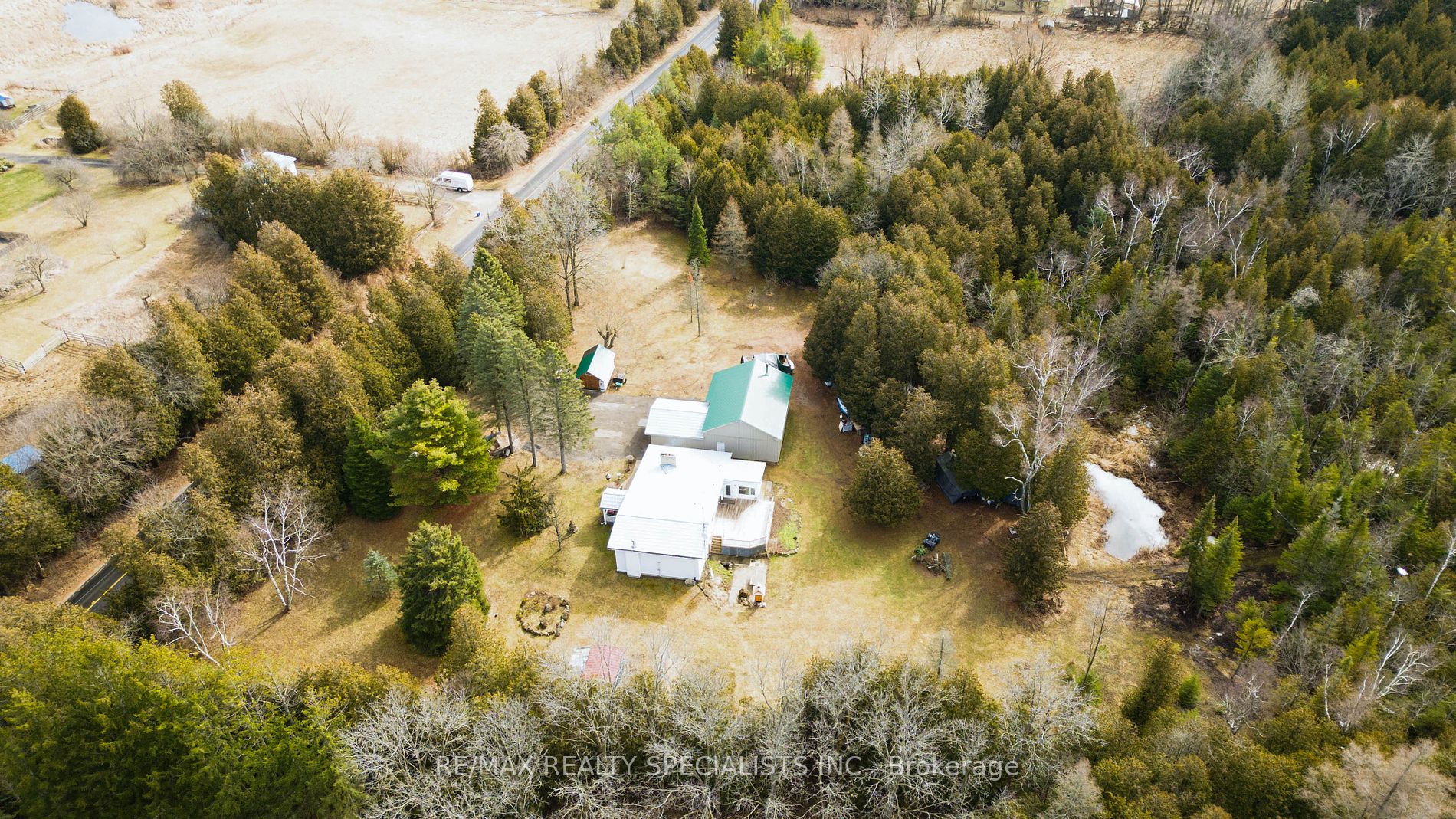

12536 Fifth Line Nassagawe (25 Side Road/Fifth Line)
Price: $1,598,905
Status: For Sale
MLS®#: W8120608
- Tax: $5,913.13 (2024)
- Community:Nassagaweya
- City:Milton
- Type:Residential
- Style:Detached (Sidesplit 3)
- Beds:4+1
- Bath:2
- Basement:Fin W/O
- Garage:Detached (2 Spaces)
Features:
- InteriorFireplace
- ExteriorAlum Siding
- HeatingForced Air, Propane
- Sewer/Water SystemsSeptic, Well
- Lot FeaturesGolf, Grnbelt/Conserv, School Bus Route, Wooded/Treed
Listing Contracted With: RE/MAX REALTY SPECIALISTS INC.
Description
Escape to your own private paradise with 10 Acres of Private Wooded Bliss** Minutes to all Family needs (NICE HOUSE** BIG REPAIR SHOP** LOTS OF STORAGE** FARMING** LOVELY NATURE** FULLY UPDATED** FULL PRIVACY** Stunning 4 BR, 2-full WR side split bungalow - 3BR & WR on Upper level +1 Master BR on main Full WR (Wheelchair access)+ Yoga room/SUNROOM w/ big windows all around + Finished Basement**Newly Built 1000 Sqft Heated Shop w 2 Drive in big doors w/hoist & tool cabinets & a Double car Garage** Beautiful 10 ACRES to Enjoy some space for Farming/Gardening remaining trails to fun with your Toys or Pets/animal** Short Commute To All Major Cities & Highways** Living Room W/Wood Stove, Dinning & Kitchen Open Concept & W/Out To Deck** Side Room On Main W/ 4pc Ensuite A Great Set Up For In-law Suite** Open Concept W/Out Bsmnt W/Wood Stove** Pond** All boundary lines with beautiful trees and check zoning and potential**
Highlights
Amazing Property** Come & See Yourself** Close to Hwy 401, Guelph, Acton and Georgetown
Want to learn more about 12536 Fifth Line Nassagawe (25 Side Road/Fifth Line)?

Dwight Taylor Full Service Real Estate Team
RE/MAX Realty Specialists Inc., Brokerage
Rooms
Real Estate Websites by Web4Realty
https://web4realty.com/
