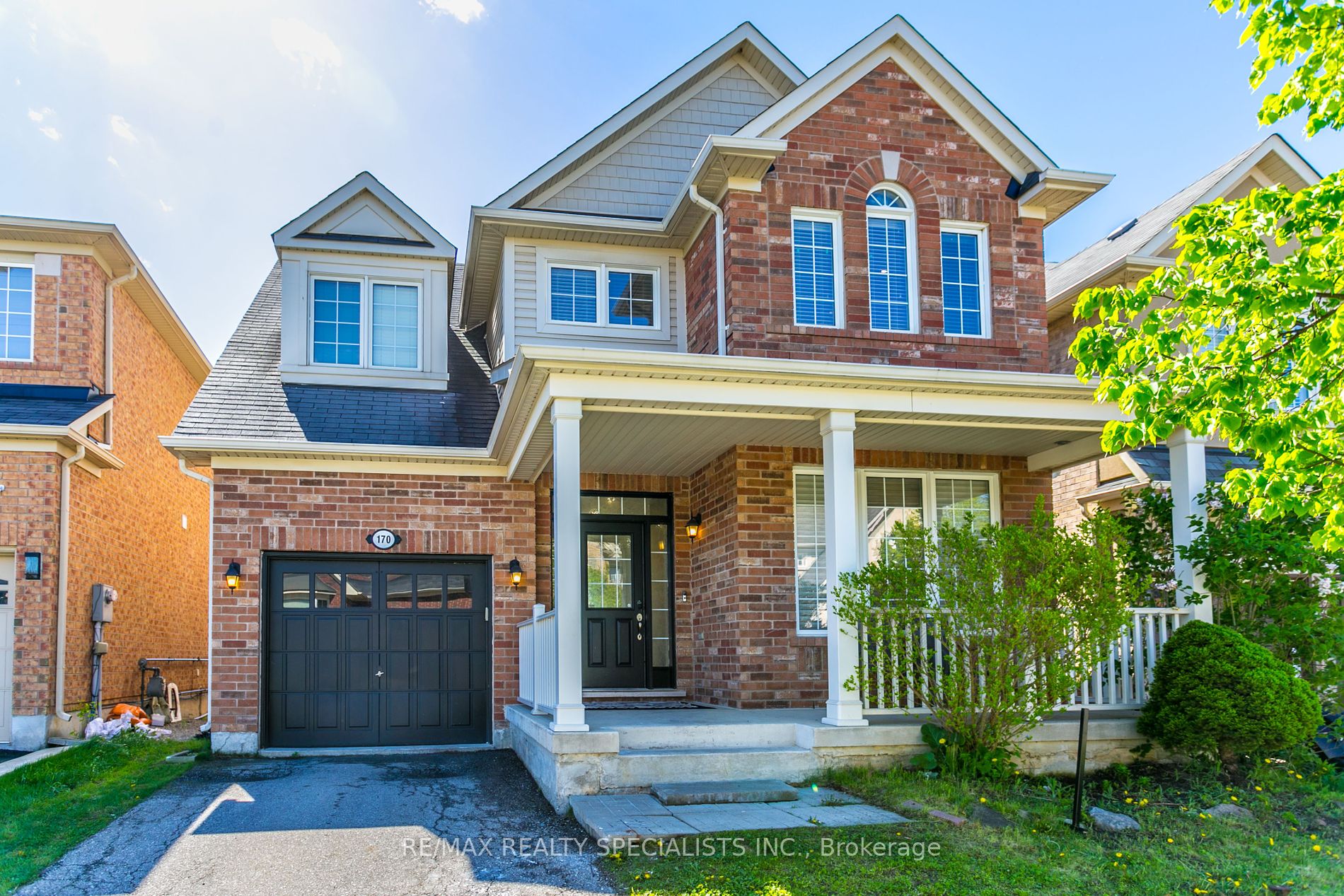

170 Fennamore Terr (Scott & Fennamore)
Price: $1,179,900
Status: For Sale
MLS®#: W8322876
- Tax: $4,563.54 (2023)
- Community:Harrison
- City:Milton
- Type:Residential
- Style:Detached (2-Storey)
- Beds:4
- Bath:3
- Size:2000-2500 Sq Ft
- Basement:Unfinished
- Garage:Attached (1 Space)
- Age:16-30 Years Old
Features:
- InteriorFireplace
- ExteriorAlum Siding, Brick Front
- HeatingForced Air, Gas
- Sewer/Water SystemsSewers, Municipal
Listing Contracted With: RE/MAX REALTY SPECIALISTS INC.
Description
Simply stunning! This 4-bedroom, 3-bathroom detached home sits on a spacious lot with a lovely view of the greenbelt. It offers 9-foot ceilings on the main floor and is entirely carpet-free, with substantial investment in upgrades. The kitchen features a quartz countertop, while LED pot lights, updated light fixtures, and fresh paint add a modern touch throughout the home. The layout includes separate living, dining, and family rooms, along with a cozy gas fireplace and hardwood stairs. You'll also find California shutters and a generously sized master bedroom with his-and-hers closets and an ensuite with a makeup station. This home truly has it all!
Want to learn more about 170 Fennamore Terr (Scott & Fennamore)?

Dwight Taylor Full Service Real Estate Team
RE/MAX Realty Specialists Inc., Brokerage
Rooms
Real Estate Websites by Web4Realty
https://web4realty.com/
