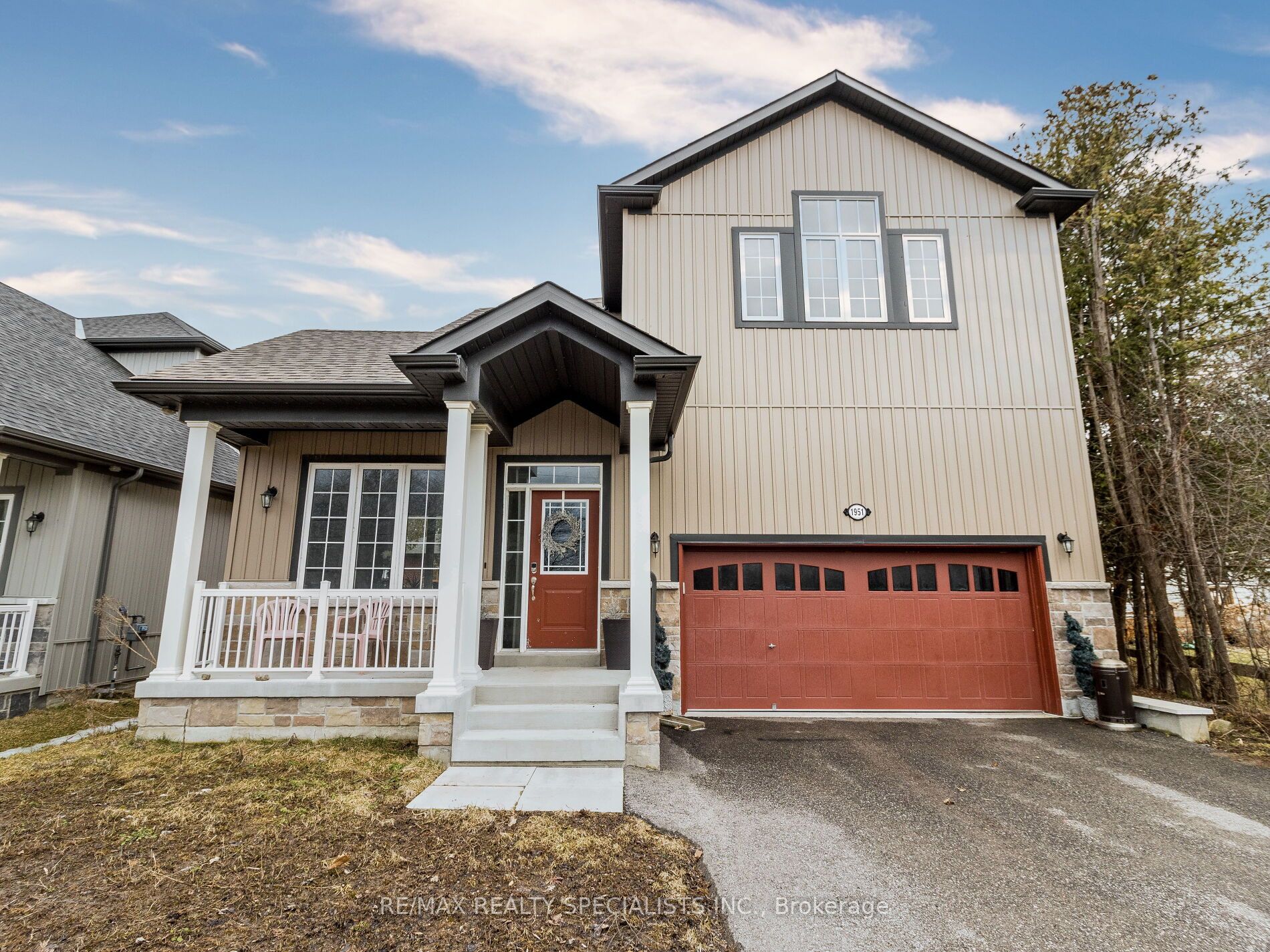

1951 Metro Rd N (Dalton / Metro Rd North)
Price: $1,228,000
Status: For Sale
MLS®#: N8357210
- Tax: $3,195.89 (2023)
- Community:Sutton & Jackson's Point
- City:Georgina
- Type:Residential
- Style:Detached (2-Storey)
- Beds:4
- Bath:3
- Size:2500-3000 Sq Ft
- Basement:Unfinished
- Garage:Built-In (2 Spaces)
- Age:0-5 Years Old
Features:
- InteriorFireplace
- ExteriorStone, Vinyl Siding
- HeatingForced Air, Gas
- Sewer/Water SystemsSewers, Municipal
- Lot FeaturesGolf, Hospital, Lake Access, Lake/Pond, Library, Park
Listing Contracted With: RE/MAX REALTY SPECIALISTS INC.
Description
Absolutely Gorgeous & Spacious 4 yr old Detached Property on 50 ft wide lot Overlooking De La SallePark and lake Simoce In Highly Sought After Jacksons Point community of Georgina! Nestled On AFriendly Oriented Street With Private Ravine Setting & Picturesque Views Of Lake and Park. Built byGladebrook Homes- 2940 Sqft Of Living Space above grade With 4 Bedrooms and 3 washrooms, UpgradedModern Quartz kitchen with large breakfast Bar & S/S Appliances and spacious Dining Area, SeparateLiving/Office and Family room, Oak Stairs, Ample natural lights. 9 ft Celing, Modern light Fixtures,Pot lights, Closet organizers, Upper level Laundry for convenience, No sidewalks, 2 Car Garage with6 car parking driveway, Epoxy floor in Garage, GDO and CAC, Unfinished Basement with 9ft ceiling tosetup Gym and for storage space, Potential side entrance for a basement apartment for income, Fencedyard providing a great space for entertaining & Much more..A True Gem Which Won't Last!!!
Highlights
Steps From De La Salle Park and lake Simoce, Beach, Marina, Schools, Rec Centre's, trails. FantasticAmenities around & Access To Transit, school bus route and Major Hwy 404. Only 4 Years old & underTraion warranty!
Want to learn more about 1951 Metro Rd N (Dalton / Metro Rd North)?

Dwight Taylor Full Service Real Estate Team
RE/MAX Realty Specialists Inc., Brokerage
Rooms
Real Estate Websites by Web4Realty
https://web4realty.com/
