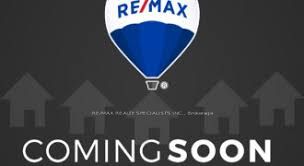

25 Hubbell Rd (Mississauga Rd/Lionhead Golf)
Price: $999,000
Status: For Sale
MLS®#: W8034438
- Tax: $6,090.36 (2023)
- Community:Brampton West
- City:Brampton
- Type:Residential
- Style:Semi-Detached (2-Storey)
- Beds:4
- Bath:4
- Basement:Full
- Garage:Built-In (1 Space)
- Age:0-5 Years Old
Features:
- ExteriorBrick
- HeatingForced Air, Gas
- Sewer/Water SystemsSewers, Municipal
Listing Contracted With: RE/MAX REALTY SPECIALISTS INC.
Description
GORGEOUS WELL KEPT SEMI-DETACHED. BUILT BY GREAT GULF BUILDER IN PRIME LOCATION, MODERN STYLE OPEN CONCEPT LAYOUT, WOODEN FLOORS IN FULL HOUSE, 9' CEILINGS MF, UPGRADED KITCHEN W/QUARTZ COUNTER TOP, UNDER MOUNT SINK AND SS APPLIANCES, OAK STAIRCASE W/WROUGHT IRON PICKETS, , MASTER WITH 5PC ENSUITE & W/I CLOSET. ALL 4 BEDROOMS VERY GOOD SIZE, TH FULL WASHROOM IN THE BASEMENT, HUGE BACKYARD 108.73 FEET DEEP LOT. VERY HOT LOCATION CLOSE TO PLAZA, TRANSIT, SCHOOL , PARK AND HWY ETC
Want to learn more about 25 Hubbell Rd (Mississauga Rd/Lionhead Golf)?

Dwight Taylor Full Service Real Estate Team
RE/MAX Realty Specialists Inc., Brokerage
Rooms
Real Estate Websites by Web4Realty
https://web4realty.com/
