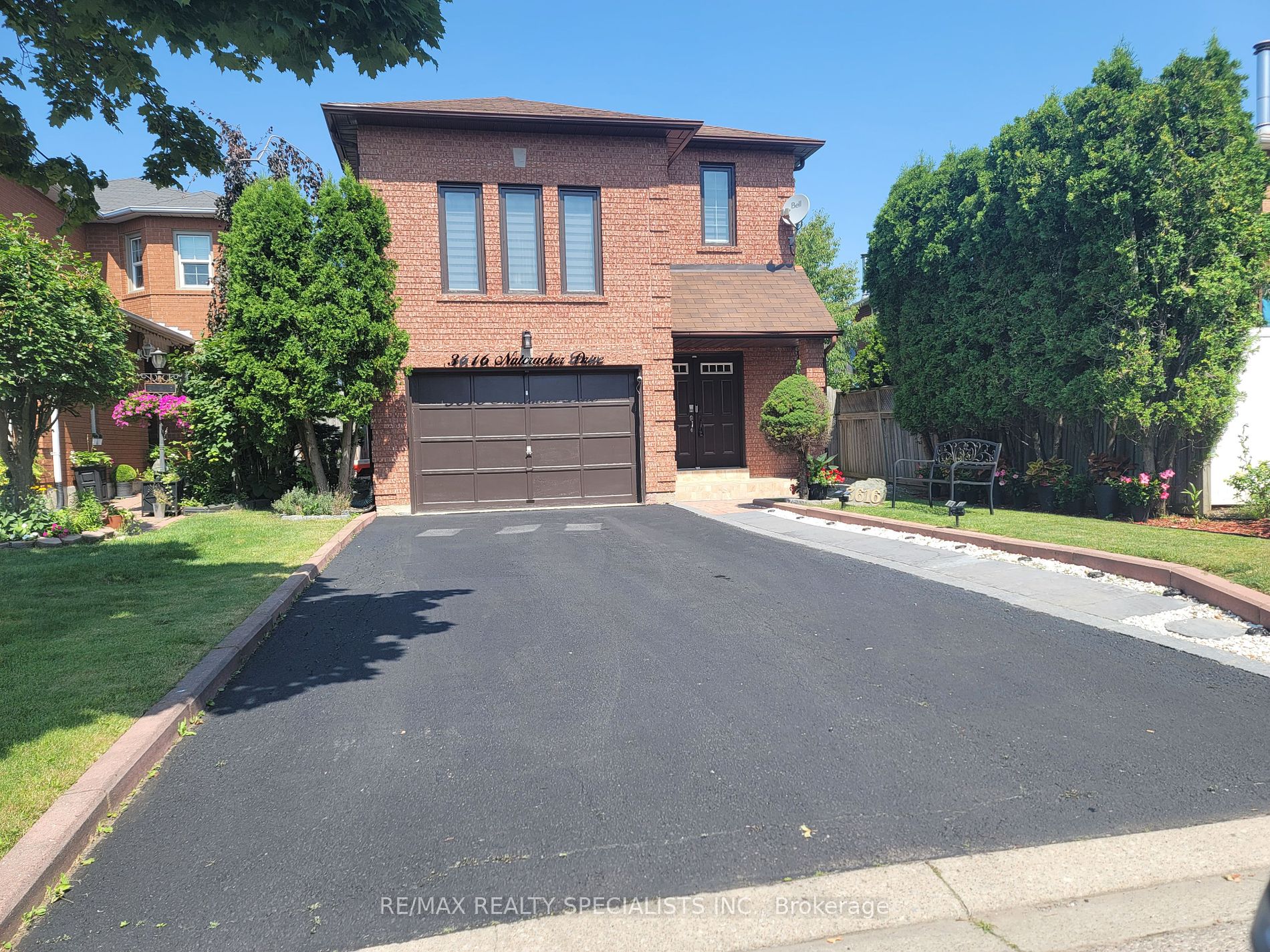

3616 Nutcracker Dr S (Nutcracker and Osprey)
Price: $1,239,000
Status: For Sale
MLS®#: W9047082
- Tax: $5,280 (2023)
- Community:Lisgar
- City:Mississauga
- Type:Residential
- Style:Detached (2-Storey)
- Beds:3
- Bath:3
- Size:1500-2000 Sq Ft
- Basement:Finished
- Garage:Built-In (1.5 Spaces)
- Age:31-50 Years Old
Features:
- InteriorFireplace
- ExteriorBrick
- HeatingForced Air, Gas
- Sewer/Water SystemsPublic, Sewers, Municipal
Listing Contracted With: RE/MAX REALTY SPECIALISTS INC.
Description
Welcome to this fantastic 2 storey, detached home in the desirable Lisgar area. Featuring 3+1 bedrooms and 2.5 baths, This home offers a great layout and provides ample space for all family get togethers . A completely renovated kitchen has walk out to large deck and backyard. Beautifully maintained and updated by its owners, this home exudes pride of ownership. The finished lower level with wet bar offers numerous options,,a gaming room, a bedroom, or party room. Updates throughout ensure modern convenience and style. Situated on a family-friendly street, it offers easy access to schools, parks, GO transit, and all amenities.
Highlights
the front yard includes beautiful landscaping with gardens and lighting, peaceful quiet location
Want to learn more about 3616 Nutcracker Dr S (Nutcracker and Osprey)?

Dwight Taylor Full Service Real Estate Team
RE/MAX Realty Specialists Inc., Brokerage
Rooms
Real Estate Websites by Web4Realty
https://web4realty.com/
