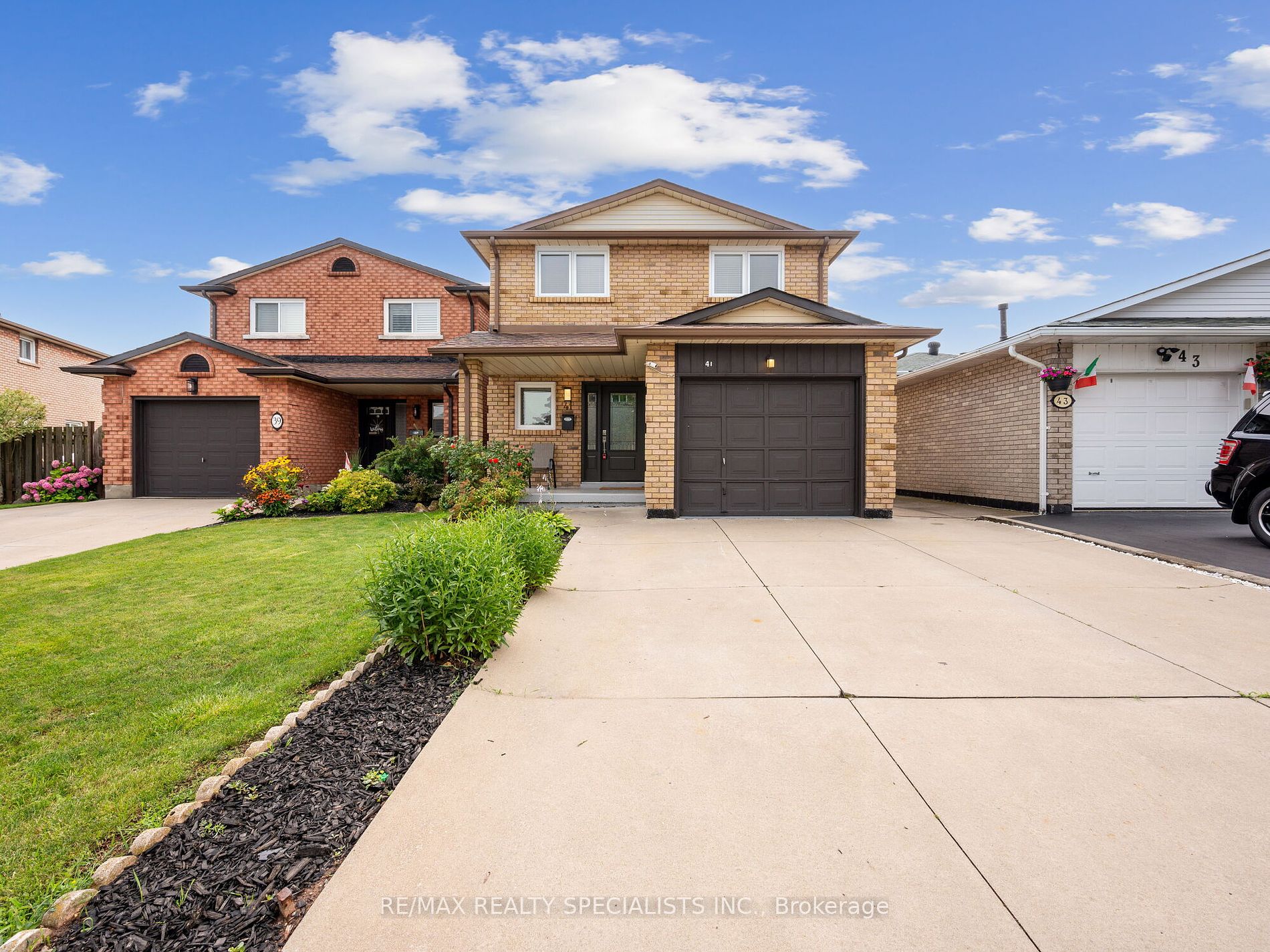
- Tax: $4,406.8 (2024)
- Community:Stoney Creek
- City:Hamilton
- Type:Residential
- Style:Detached (2-Storey)
- Beds:4+2
- Bath:4
- Basement:Finished (Sep Entrance)
- Garage:Attached (1 Space)
Features:
- InteriorFireplace
- ExteriorBrick
- HeatingForced Air, Gas
- Sewer/Water SystemsSewers, Municipal
- Lot FeaturesLibrary, Park, Public Transit, School, School Bus Route
Listing Contracted With: RE/MAX REALTY SPECIALISTS INC.
Description
Seeing is believing! This gorgeous 4+2Bedrooms 4Bathrooms Newly Updated Spacious family home nestled in one of Stoney Creek's most coveted neighbourhoods. This Fabulous home Comes with loads of New Updates & has Over 2500 sqft of living space complemented by a Self-Contained 2Bedroom In-Law Suite. Upon entering, you are greeted by a spacious foyer & you'll find the inviting living room adorned with a cozy gas fireplace & elegant dining room. Perfect Space For Creating Memories W/Family & Friends.Direct Inside Garage Access. Upper Level Is Equally Impressive with FOUR Spacious Bedrooms, each Offering comfort & Privacy. Newly Updated Large Eat-In Kitchen Boasts Quartz Countertops(2024), Pot Lights, S/S Appls, Porcelain Flrs. Concrete Patio & Storage Shed In The Fully Fenced(2023) Back Yard With Lots Of Grass Space. Steps To Elementary/Secondary Schools,5mnts to QEW, Mountain Access, Public Transit. It's A Great Place To Raise A Family. Updates include New Roof(2023), Furnace(2023),Front door(2023), Windows( 2023),A/C (2023), Extended Driveway(2023) Brand New Tiled- Front Porch & the list goes on..This Gem of a home could be yours if You Act Soon!
Highlights
A fully completed basement with a separate entrance offers great income potential as it features two bedrooms, a kitchen, a 3pc bath, and a separate Laundry.
Want to learn more about 41 JUNIPER Dr (HWY 8 & DEWITT RD)?

Dwight Taylor Full Service Real Estate Team
RE/MAX Realty Specialists Inc., Brokerage
Rooms
Real Estate Websites by Web4Realty
https://web4realty.com/

