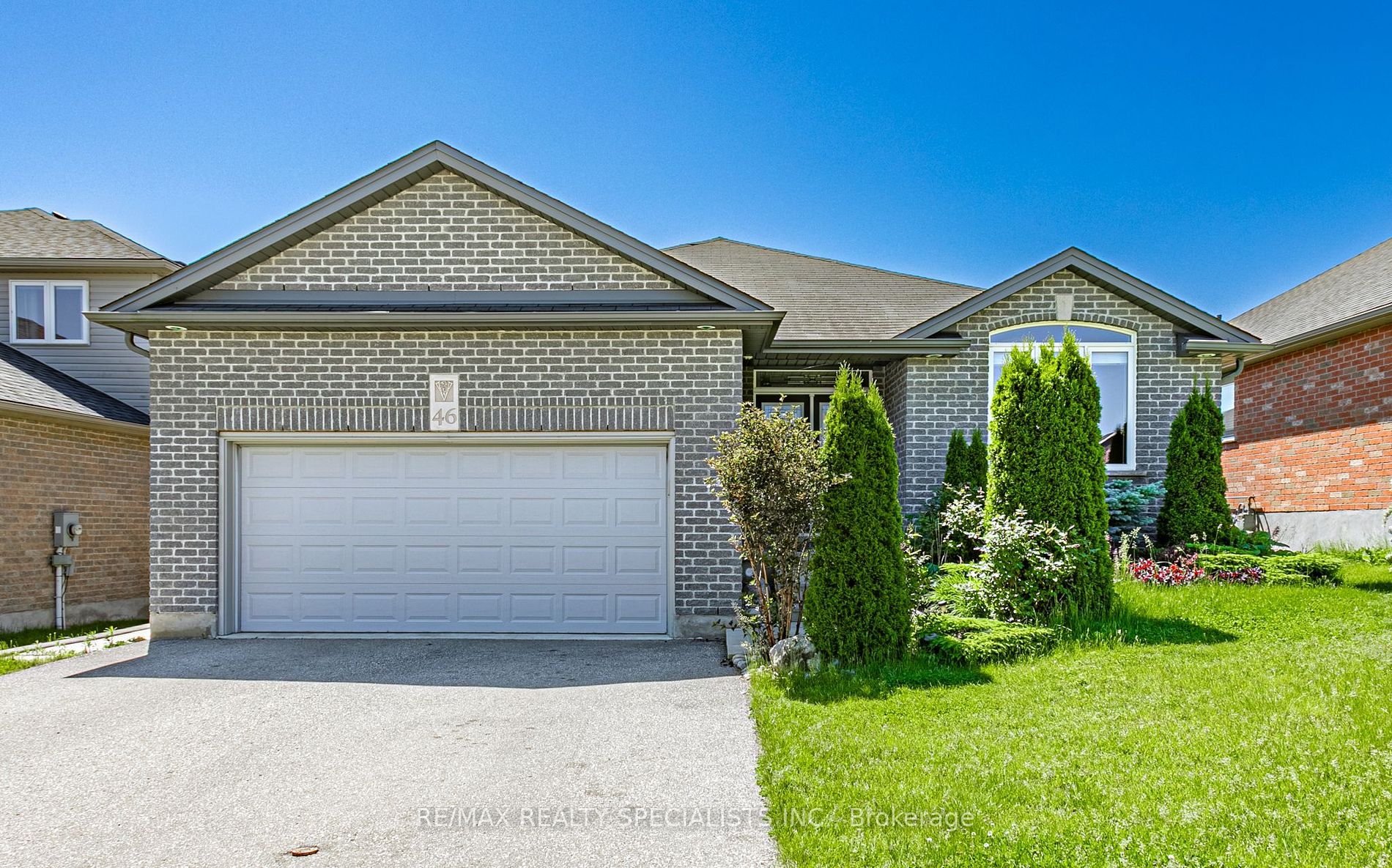

46 WOODHATCH Cres (VICTORIA ST & INGERSOLL ST N)
Price: $739,900
Status: Sale Pending
MLS®#: X8370864
- Tax: $5,044 (2023)
- Community:Ingersoll
- City:Ingersoll
- Type:Residential
- Style:Detached (Bungalow)
- Beds:3+1
- Bath:3
- Size:1500-2000 Sq Ft
- Basement:Apartment (Fin W/O)
- Garage:Attached (2 Spaces)
Features:
- ExteriorBrick
- HeatingForced Air, Gas
- Sewer/Water SystemsSewers, Municipal
Listing Contracted With: RE/MAX REALTY SPECIALISTS INC.
Description
Discover this beautiful bungalow with a premium walk-out basement. From the moment you step inside, you'll be impressed. The open-concept main level boasts stunning hardwood flooring, a family room with a gas fireplace, and a spacious kitchen that includes all appliances. The home features three generously sized bedrooms, including a primary suite with a full ensuite bathroom and walk-in closet. Additionally, there is a large multi-use den that can serve as a fourth bedroom. The lower-level walkout basement offers an expansive living area, featuring a bright family room, a bedroom, a full bathroom, and a laundry area with a partial kitchen. This space provides direct access to the patio and is perfect for a rental opportunity. The property also includes two separate deck and patio areas, a double car garage, and a large custom shed. You'll be captivated by this gorgeous home, where pride of ownership is evident throughout!
Want to learn more about 46 WOODHATCH Cres (VICTORIA ST & INGERSOLL ST N)?

Dwight Taylor Full Service Real Estate Team
RE/MAX Realty Specialists Inc., Brokerage
Rooms
Real Estate Websites by Web4Realty
https://web4realty.com/
