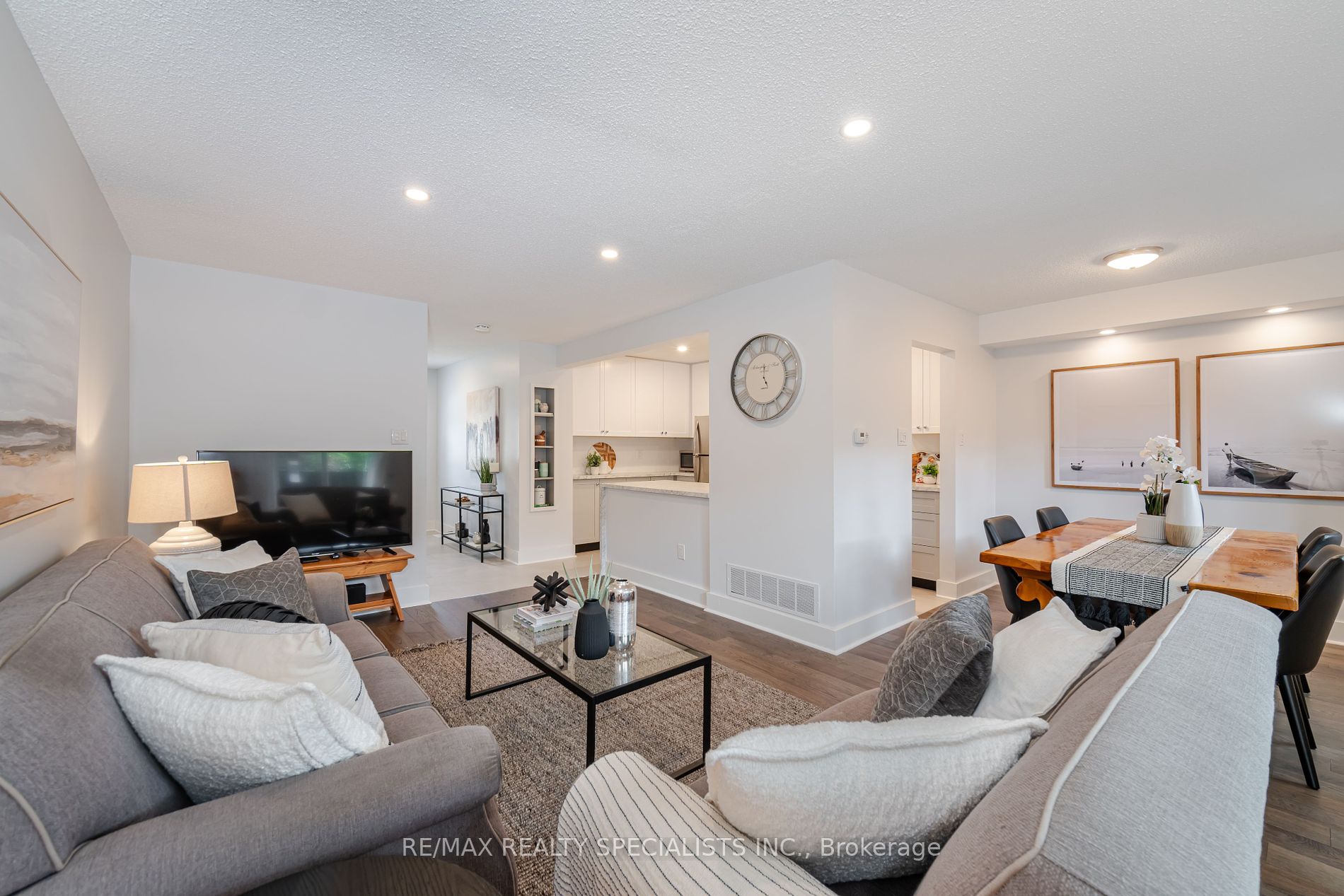

57-6779 GLEN ERIN Dr (Glen Erin Drive and Shelter Bay)
Price: $850,000
Status: For Sale
MLS®#: W9042855
- Tax: $3,014.8 (2024)
- Maintenance:$461.49
- Community:Meadowvale
- City:Mississauga
- Type:Condominium
- Style:Condo Townhouse (2-Storey)
- Beds:3
- Bath:2
- Size:1200-1399 Sq Ft
- Basement:Finished
- Garage:Attached
Features:
- ExteriorAlum Siding, Brick
- HeatingForced Air, Gas
- Sewer/Water SystemsWater Included
- AmenitiesBbqs Allowed, Visitor Parking
- Lot FeaturesPublic Transit, Rec Centre, School
Listing Contracted With: RE/MAX REALTY SPECIALISTS INC.
Description
Welcome to 57-6779 Glen Erin Drive in Meadowvale, Mississauga. This fully renovated townhome offers 3 bedrooms and 2 bathrooms with engineered hardwood flooring on the first and second floors designed for comfort and style. The white and gray kitchen features a stylish Karran sink, subway tile backsplash, colour core countertops, soft-close drawers, with porcelain tiles that extend to the bathrooms. Step into two newly renovated bathrooms, where every detail has been thoughtfully designed. The finished basement offers a spacious and versatile area perfect for a family room, home office, or entertainment space. Extras include a 1-car garage, driveway parking, and plenty of visitor parking. This home is located in a family-friendly community, close to Meadowvale Town Centre, Meadowvale Community Centre, public transit, and much more. Don't miss the chance to live in this move-in-ready home!
Want to learn more about 57-6779 GLEN ERIN Dr (Glen Erin Drive and Shelter Bay)?

Dwight Taylor Full Service Real Estate Team
RE/MAX Realty Specialists Inc., Brokerage
Rooms
Real Estate Websites by Web4Realty
https://web4realty.com/
