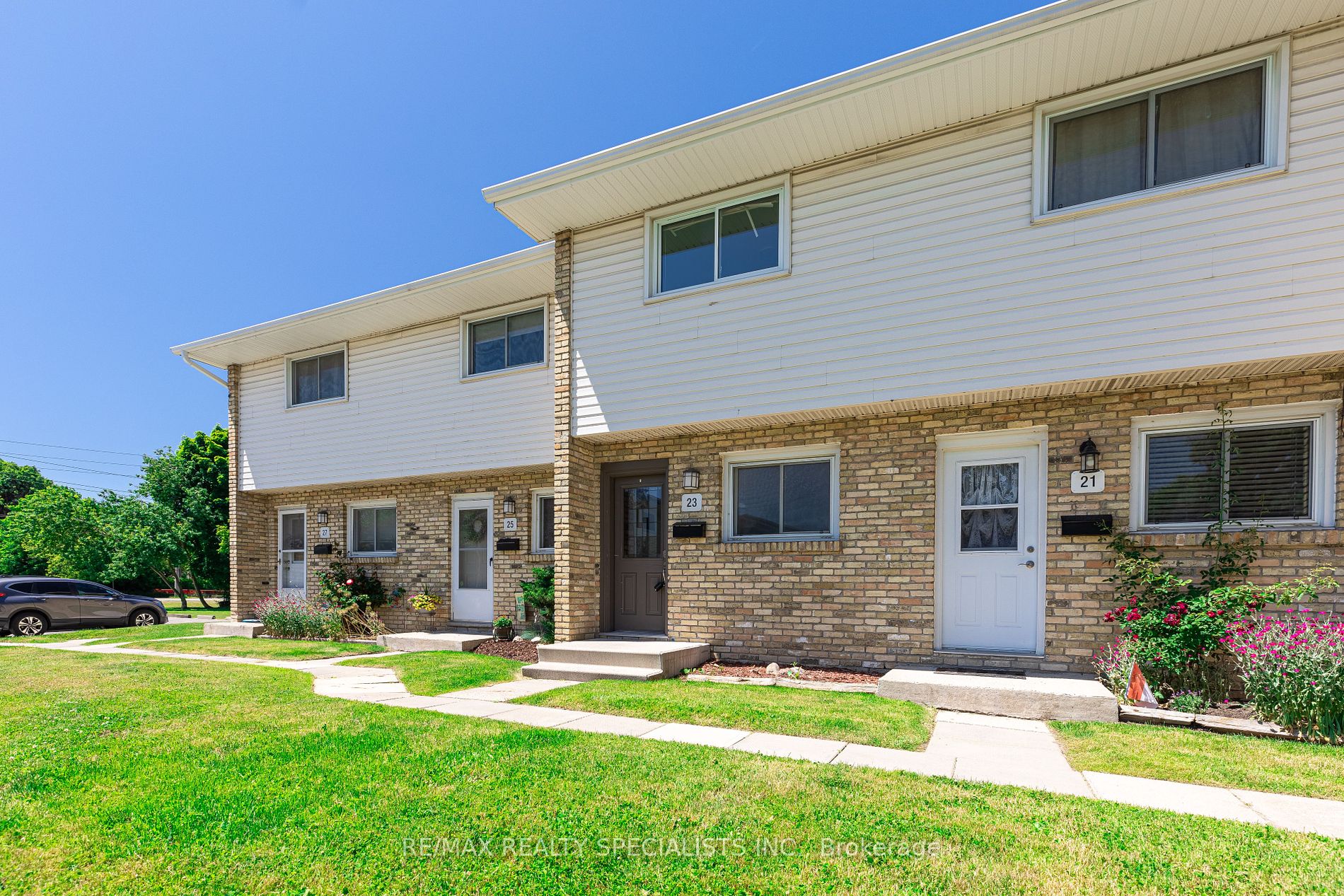

6-23 WELLESLEY Cres (WELLESLEY ST E & KIPILING AVE)
Price: $314,900
Status: Sale Pending
MLS®#: X8420260
- Tax: $1,890 (2024)
- Maintenance:$405
- Community:East I
- City:London
- Type:Condominium
- Style:Condo Townhouse (2-Storey)
- Beds:2
- Bath:1
- Size:900-999 Sq Ft
- Basement:Part Fin
- Age:51-99 Years Old
Features:
- ExteriorAlum Siding, Brick
- HeatingForced Air, Gas
- Extra FeaturesCommon Elements Included
Listing Contracted With: RE/MAX REALTY SPECIALISTS INC.
Description
Welcome to 23 Wellesley Cres, a charming two-story, two-bedroom, one-bathroom condo townhouse located in a family-friendly neighborhood in East London. Ideal for first-time buyers, investors, or anyone seeking a cozy home, this property has the potential to become a true gem. You'll enjoy convenient access to a variety of amenities, including shopping centers, restaurants, parks, and more. Commuters will appreciate the proximity to major highways and public transportation, making it easy to navigate the city and beyond. The kitchen is equipped with essential appliances and ample cabinet space, blending functionality and style. Adjacent to the kitchen, the dining area is perfect for meals with loved ones or intimate gatherings. The rear yard is easily accessible and ideal for summertime barbecues. Upstairs, you'll find two spacious bedrooms, each offering a peaceful retreat with ample closet space. The upper level features a bathroom with a bathtub/shower combination and a vanity sink. The basement provides extra space for a recreation room or office, along with ample storage. Don't miss this fantastic opportunity to own a two-bedroom condo townhouse in East London! FRESHLY PAINTED AND RENOVATED!!
Want to learn more about 6-23 WELLESLEY Cres (WELLESLEY ST E & KIPILING AVE)?

Dwight Taylor Full Service Real Estate Team
RE/MAX Realty Specialists Inc., Brokerage
Rooms
Real Estate Websites by Web4Realty
https://web4realty.com/
