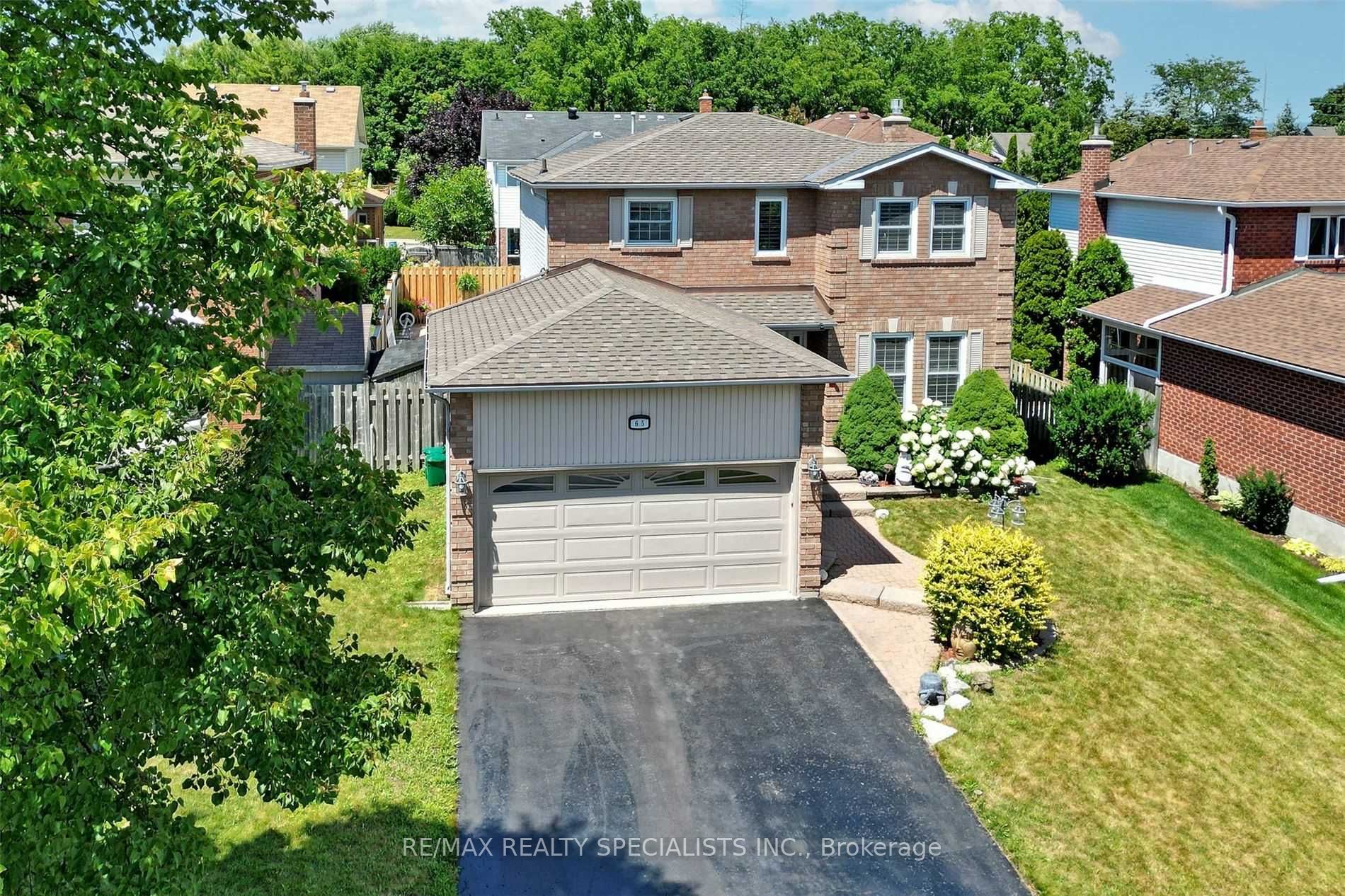

65 CLAYTON Cres (Longworth & Clayton)
Price: $968,500
Status: For Sale
MLS®#: E8465842
- Tax: $4,616.04 (2023)
- Community:Bowmanville
- City:Clarington
- Type:Residential
- Style:Detached (2-Storey)
- Beds:3+1
- Bath:3
- Basement:Finished (Part Fin)
- Garage:Built-In (2 Spaces)
Features:
- InteriorFireplace
- ExteriorBrick, Vinyl Siding
- HeatingForced Air, Gas
- Sewer/Water SystemsSewers, Municipal
- Lot FeaturesFenced Yard, Hospital, Library, Public Transit, Ravine, School Bus Route
Listing Contracted With: RE/MAX REALTY SPECIALISTS INC.
Description
Absolutely Gorgeous & fully renovated Rare Opportunity To Own This Beautifully Maintained, Bright &Spacious Detached property In Carlington! Simply Stunning! This Gorgeous Home Is In A Sought AfterDesirable Neighbourhood And Has Everything You're Looking For! Beautiful Kitchen, Impressive PrivateBackyard With Inground Pool & Hot Tub, Huge Primary Bedroom With Walk-In Closet And 4 Pc Ensuite,Private Office Space, Cozy Family Room With Fireplace, Finished Rec Room,The List Goes On And On!,House offers 3 Good Size Bedrooms, Separate living and family room, Bright White Kitchen With QuartzCounter & S/S Appliances, separate Dining room, Hardwood on Main level & Broadloom on upper level,Energy Efficient Appliances, Upgraded Modern ELF's, Pot Lights, Upgraded Windows Covering, FinishedBasement with Rec Room and additional bedroom, Additional Space for office/Gym & Space for Storage,Backyard Oasis with Pool & Hot tub- Perfect For Entertaining.! ....A True Gem Which Won't Last!!!
Highlights
Steps From Transit, Schools,Shopping Plaza,Parks & Hwy401/407.Recent Updates Include:NewerWasher/Dryer('22),Office Reno('21),Pool Heater('22),Bbq Gas Line('21),Back Fence('22),FrontDoor('22),Hot Tub Motor('22),Furnace/AC/Roof('17),ELF(23)
Want to learn more about 65 CLAYTON Cres (Longworth & Clayton)?

Dwight Taylor Full Service Real Estate Team
RE/MAX Realty Specialists Inc., Brokerage
Rooms
Real Estate Websites by Web4Realty
https://web4realty.com/
