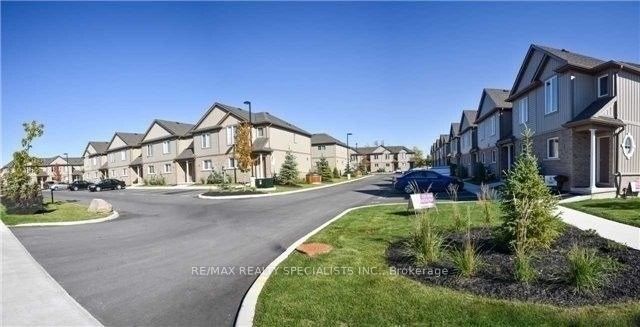

72-7768 ASCOT Circ (Montrose Rd/ Preakness St)
Price: $565,000
Status: For Sale
MLS®#: X8481916
- Tax: $3,884.1 (2024)
- Maintenance:$155
- City:Niagara Falls
- Type:Condominium
- Style:Condo Townhouse (2-Storey)
- Beds:3
- Bath:2
- Size:1400-1599 Sq Ft
- Age:0-5 Years Old
Features:
- ExteriorBrick, Vinyl Siding
- HeatingForced Air, Gas
- AmenitiesVisitor Parking
- Lot FeaturesLibrary, Park, Place Of Worship, Public Transit, Rec Centre, School
- Extra FeaturesCommon Elements Included
Listing Contracted With: RE/MAX REALTY SPECIALISTS INC.
Description
Gorgeous 2-Storey Townhouse property with 3 bedroom with 2bath Located In prime Community of Niagara Falls. This Town Home is Very Bright And Welcoming, Offers Approx 1400 Sqft of living space with 3Good Size Bedrooms , 2 Washrooms, A Spacious Kitchen with S/S Appliances, Laminate floors throughout, Open concept Great room, walk to Yard, Unfinished basement for storage/gym/office use, Under 7 year of Builder's Tarion Warranty, Close To Shopping plaza, Shoppers Drug Mart ,a highly rated School, and QEW And much More!!... A Perfect First Home and Ultimate Investment....A True Gem Which Won't Last!!!
Highlights
Steps to Public Transit, Schools, Shopping Plaza, Parks. Fantastic Amenities around & Quick Access To Major Hwy's QEW/420/406.
Want to learn more about 72-7768 ASCOT Circ (Montrose Rd/ Preakness St)?

Dwight Taylor Full Service Real Estate Team
RE/MAX Realty Specialists Inc., Brokerage
Rooms
Real Estate Websites by Web4Realty
https://web4realty.com/
