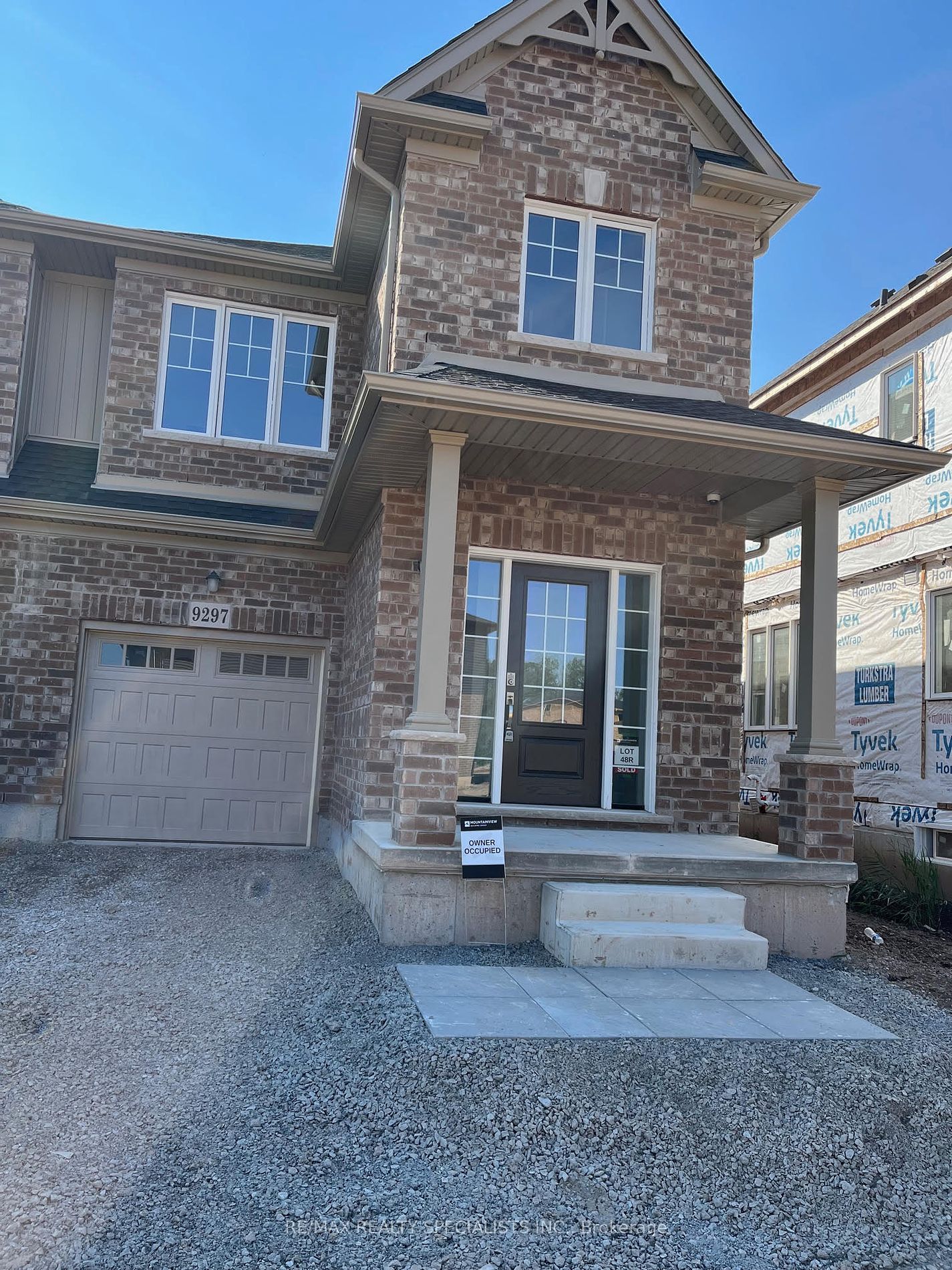

9297 GRIFFON St (Emerald Ave & Shuttleworth Dr)
Price: $724,500
Status: For Sale
MLS®#: X9016021
- Tax: $4,334.58 (2023)
- City:Niagara Falls
- Type:Residential
- Style:Att/Row/Twnhouse (2-Storey)
- Beds:3+1
- Bath:3
- Size:1500-2000 Sq Ft
- Basement:Finished (W/O)
- Garage:Built-In (1 Space)
- Age:0-5 Years Old
Features:
- ExteriorBrick, Stone
- HeatingForced Air, Gas
- Sewer/Water SystemsSewers, Municipal
- Lot FeaturesHospital, Lake/Pond, Library, Park, Place Of Worship, Public Transit
Listing Contracted With: RE/MAX REALTY SPECIALISTS INC.
Description
Beautiful 1.5 year old Semi-detached property with an attached Car Garage, 3 Bedrooms +Loft/Office/Den, Located In A New Lyons Creek Community in Niagara Falls. There's Nothing To Do But Move In! This New Home Is Very Bright And Welcoming. This Gorgeous House Offers Approx 1732 Sqft of living space +Unfinished basement , a Spacious Kitchen W/ Upgraded Cabinets & Kitchen Island + Breakfast Bar, All S/S Appliances, 3 Good Size Bdrms & 3 W/R, Open concept Great room, Large Windows throughout, Unfinished basement for storage/office/gym, Under 7Years of Builder's Tarion warranty, 3 carparkings, No sidewalks & much more.....A True Gem Which Won't Last!!!
Highlights
Close to schools, parks, shopping mall, place of worship, Golf Course and Community centre. Public Fantastic Amenities around & Quick Access To Falls, Public transit and Major Hwy QEW.
Want to learn more about 9297 GRIFFON St (Emerald Ave & Shuttleworth Dr)?

Dwight Taylor Full Service Real Estate Team
RE/MAX Realty Specialists Inc., Brokerage
Rooms
Real Estate Websites by Web4Realty
https://web4realty.com/
